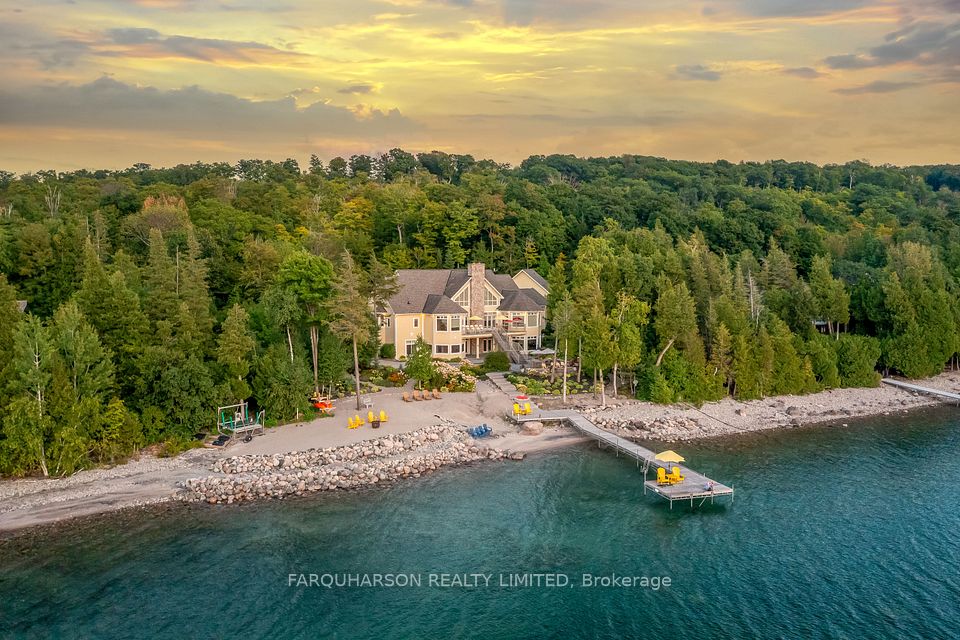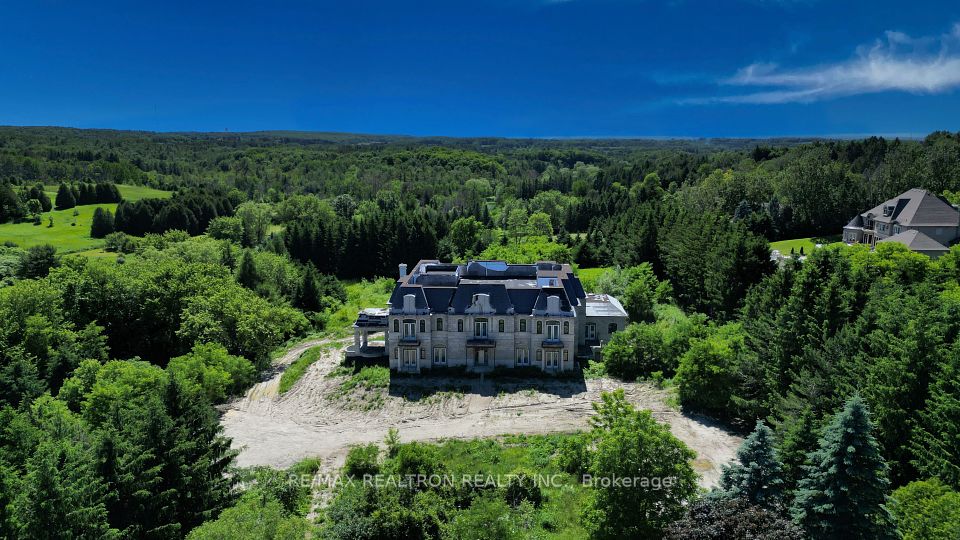$5,990,000
16 Brian Cliff Drive, Toronto C13, ON M3B 2G2
Property Description
Property type
Detached
Lot size
.50-1.99
Style
2-Storey
Approx. Area
5000 + Sqft
Room Information
| Room Type | Dimension (length x width) | Features | Level |
|---|---|---|---|
| Foyer | 7.84 x 7.06 m | Limestone Flooring, Crown Moulding, 2 Pc Bath | Ground |
| Family Room | 4.98 x 7.13 m | Limestone Flooring, Fireplace, Overlooks Ravine | Ground |
| Living Room | 4.46 x 5.12 m | Hardwood Floor, Large Window, Pot Lights | Ground |
| Dining Room | 4.88 x 6.06 m | Limestone Flooring, Combined w/Kitchen, W/O To Balcony | Ground |
About 16 Brian Cliff Drive
Rarely Offered Exquisite Private Home in the Heart of Toronto! Large Premium Ravine Lot With 100 Ft Frontage and Over 1.5 Acres total! Over 5,800 sqft of Interior Living Space plus 2,300 sqft in Basement! This Beautifully Uniquely Designed Home W/Distinction & Elegance! Bordering On Ravine Setting Offers Peaceful Living & Ideally Designed For Entertaining. Just Minutes Away From Edward Gardens, Top Public and Private Schools, TTC Bus Station, Malls, Shopping And Highway. Perfect lot for self-living or Redevelopment!!
Home Overview
Last updated
Jun 25
Virtual tour
None
Basement information
Finished
Building size
--
Status
In-Active
Property sub type
Detached
Maintenance fee
$N/A
Year built
--
Additional Details
Price Comparison
Location

Angela Yang
Sales Representative, ANCHOR NEW HOMES INC.
MORTGAGE INFO
ESTIMATED PAYMENT
Some information about this property - Brian Cliff Drive

Book a Showing
Tour this home with Angela
I agree to receive marketing and customer service calls and text messages from Condomonk. Consent is not a condition of purchase. Msg/data rates may apply. Msg frequency varies. Reply STOP to unsubscribe. Privacy Policy & Terms of Service.










